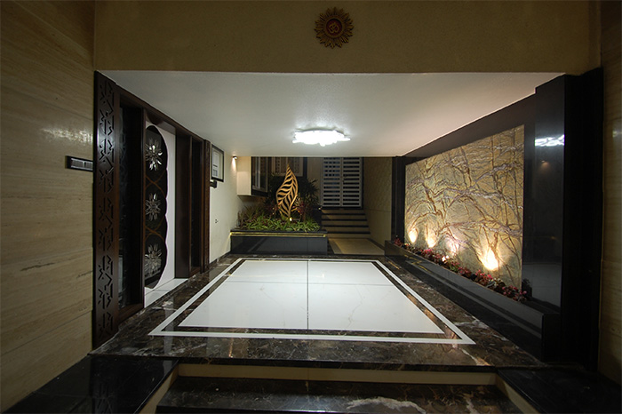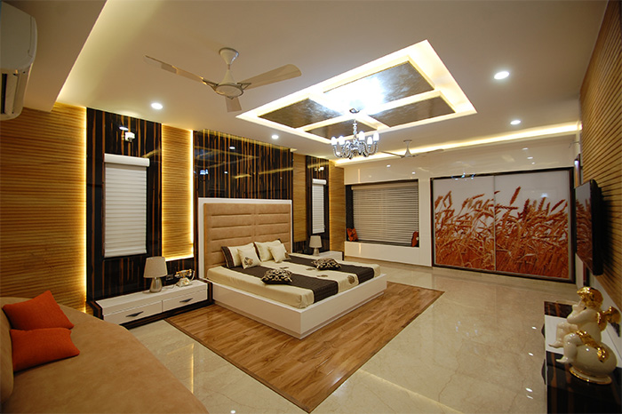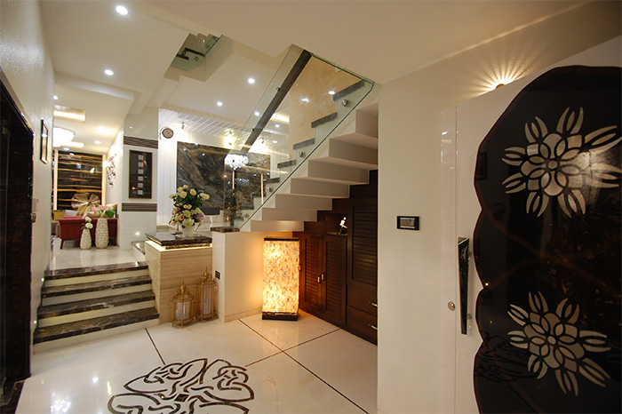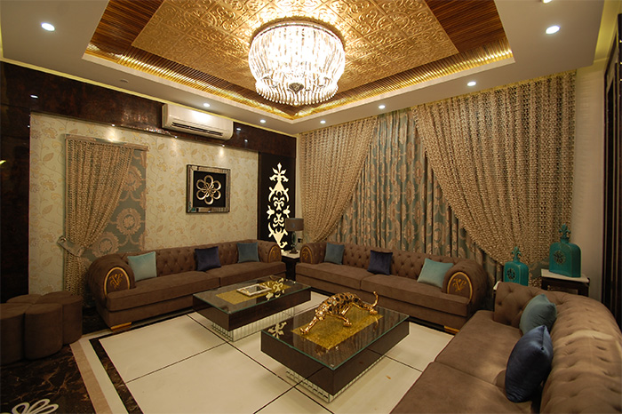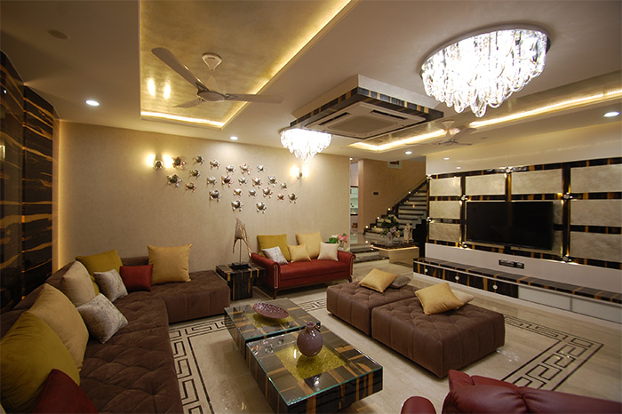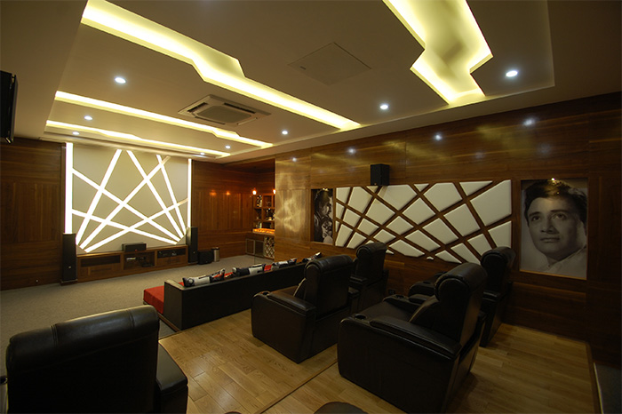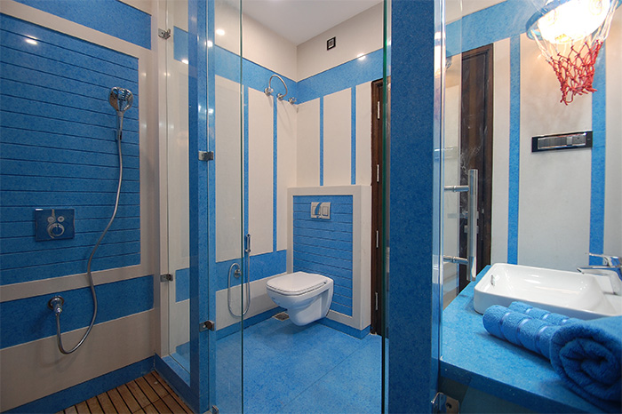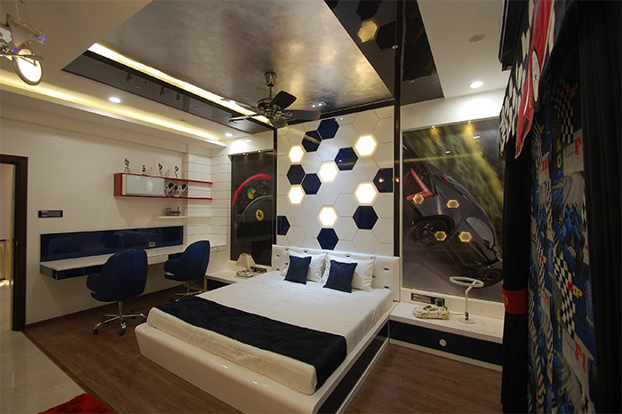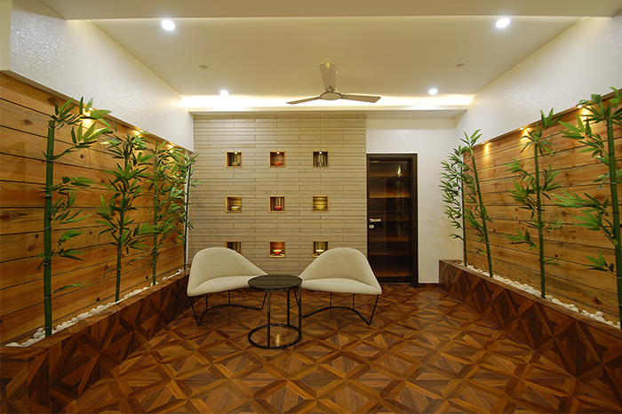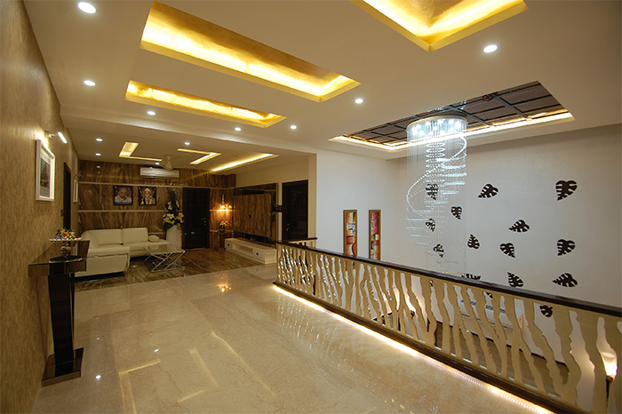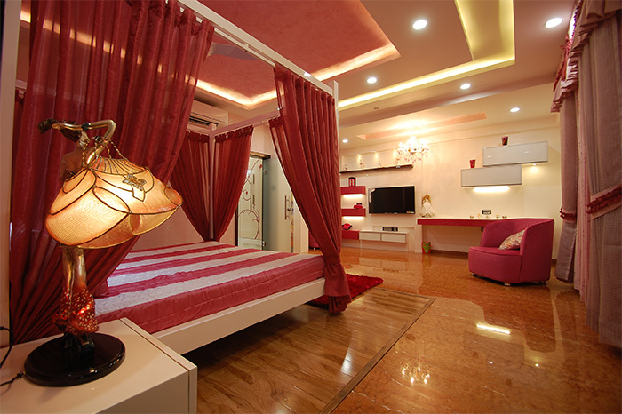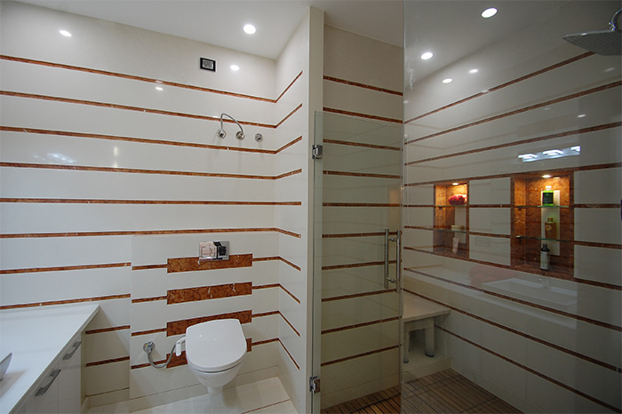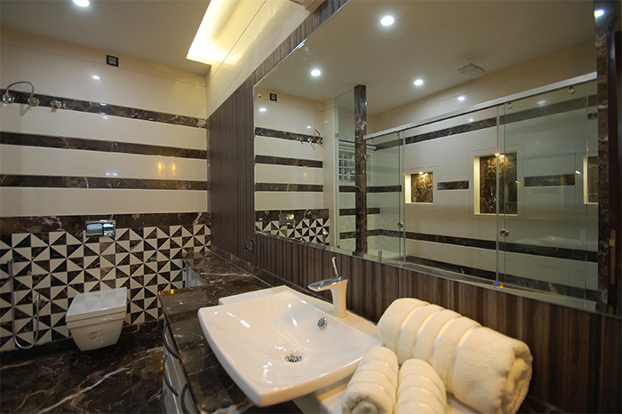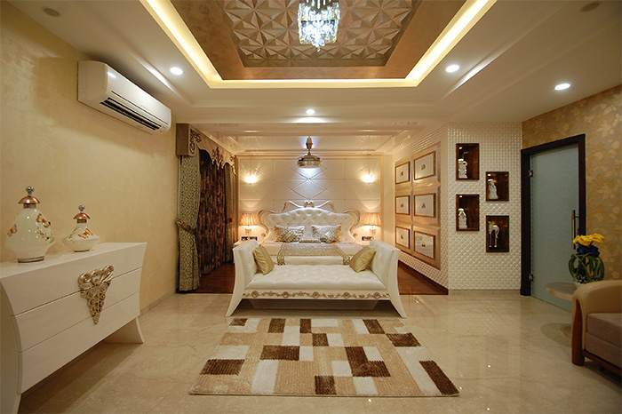Luxe Mansion
Area 11,000 Sqft
Client Mr. Kanhaiya Taktani
Location Indore (M.P.)
Status Completed in 2015
Photography BALWANT ALAWA
This palatial villa built for an affluent family has three generations living under one roof.
This aesthetically designed villa is split in two levels which has an admirable space planning with a spacious drawing room with an impressive 15ft. Ceiling height on the ground floor.
Each room is designed as per the taste of the user of that room which cover from princess theme designed bedroom to Oriental theme with a fusion of Classical and European theme.
